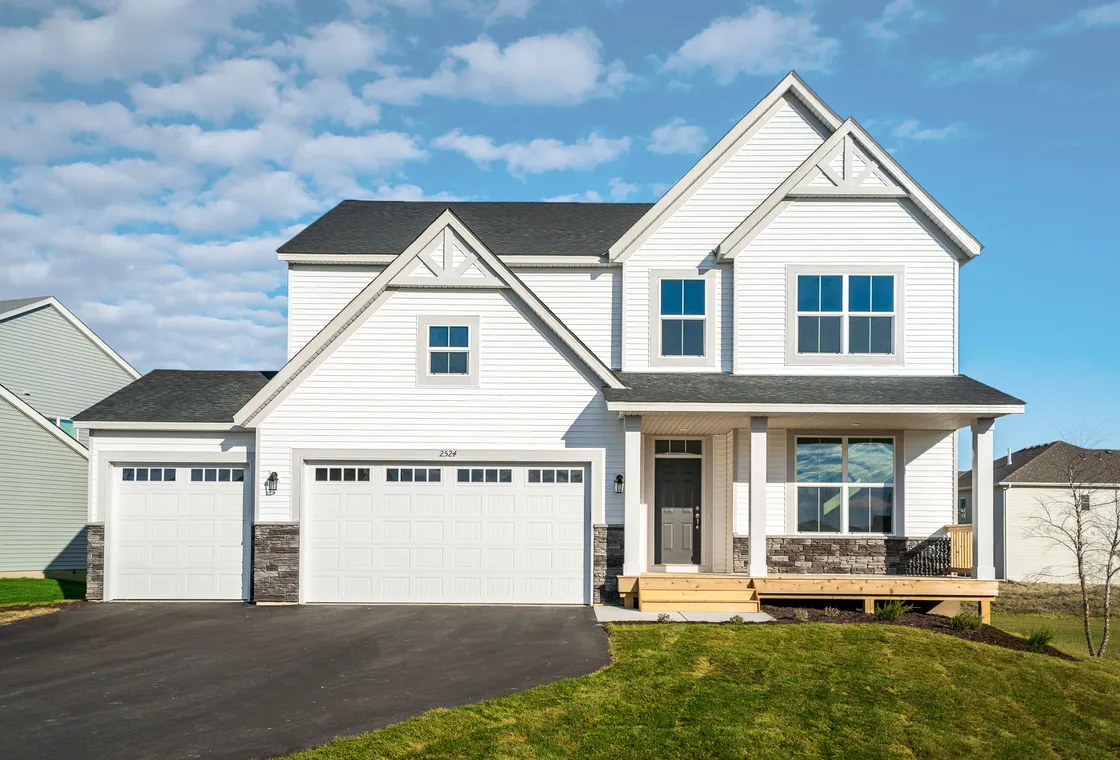
18 Photos 
- Oneka Prairie Sales Center
- 4837 162nd Way N
- Hugo, MN, 55038
- Sales Agent
- Ryan Fleck
- PH 763-843-2626
Community Hours
By Appointment
PlanDescription
Welcome to Capstone Homes The Ashton model! This economical three bedroom rambler offers an open great room, kitchen with updated appliances, and a dining room with a patio door leading to your future deck. A lower level finish is a great option to add to this home because it gives you two more bedrooms, a family room, and a bathroom.
Schools
- Forest Lake Elementary
- Forest Lake Area Middle School
- Forest Lake Area High School
Community Info

Community Details
Oneka Prairie
Oneka Prairie is now offering single family homes and very excited to be back in the city of Hugo again. With a variety of two stories, ramblers, and split entry homes, we feel anyone moving into this area will have a choice that fits their needs.
Virtual Tour
Floor Plan


Photo Gallery
Map & Directions
10 CommunitiesAvailable To Build
Starting Price$464,900
Starting Price$450,000
Starting Price$450,000
Starting Price$389,900
Starting Price$390,000
Starting Price$440,000
Starting Price$390,000
Starting Price$449,899
Starting Price$419,900
Starting Price$350,000



































