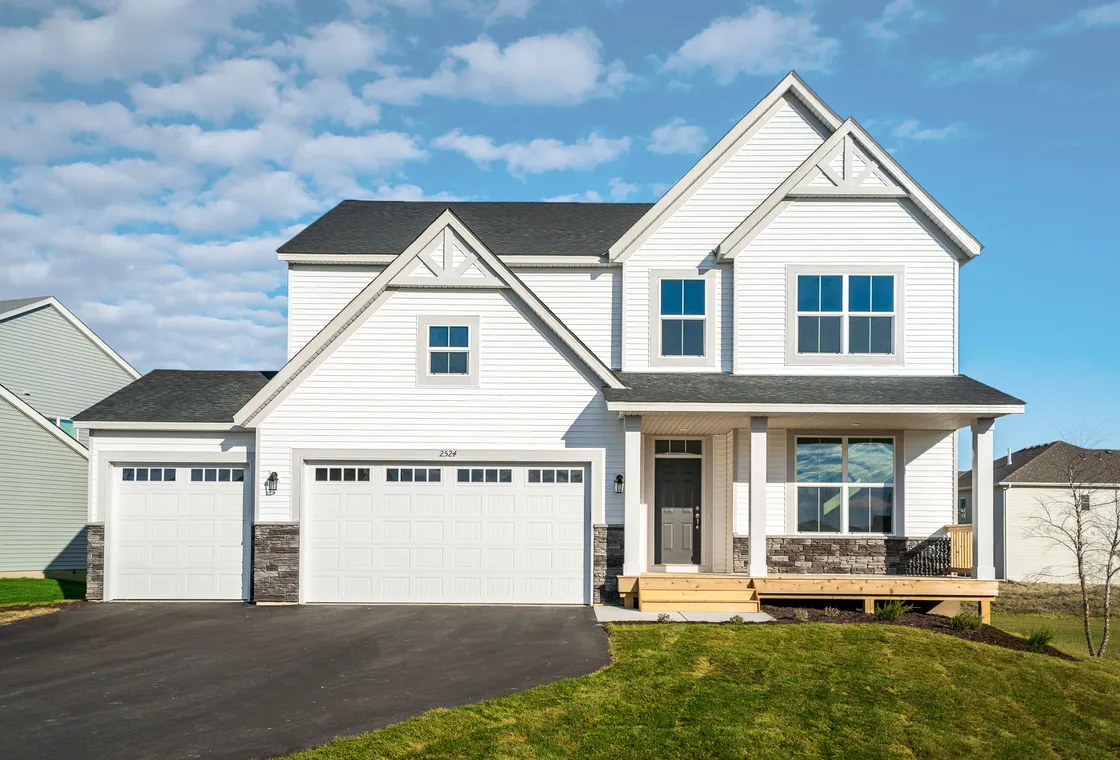
43 Photos 
- Oneka Prairie Sales Center
- 4837 162nd Way N
- Hugo, MN, 55038
- Sales Agent
- Ryan Fleck
- PH 763-843-2626
Community Hours
By Appointment
PlanDescription
Welcome to Capstone’s Brook View Floor Plan. This Two Story Home is 2788 square feet standard and 3858 square feet if you choose to finish the lower level. Featuring an open floor plan, the spacious Brook View kitchen features a large island, walk in pantry, and loads of countertop space. Many buyers also choose to upgrade this stunning kitchen with a built in appliance package. The dining room and great room flow seamlessly while a front flex room, a half bath and a mudroom with a built in locker system and an oversize walk-in closet complete the main level. The Upper Level includes 4 bedrooms, each with their own walk-in closet, 2 bathrooms, and a well thought out laundry room. The ability to add a Jack and Jill bathroom option makes this upper level very popular. When finished, the lower level adds a 30x16 family room, a 16x10 bedroom and a 3/4 bathroom giving this home plenty of space for everyone.
Schools
- Forest Lake Elementary
- Forest Lake Area Middle School
- Forest Lake Area High School
Community Info

Community Details
Oneka Prairie
Oneka Prairie is now offering single family homes and very excited to be back in the city of Hugo again. With a variety of two stories, ramblers, and split entry homes, we feel anyone moving into this area will have a choice that fits their needs.
Virtual Tour
Floor Plan



Photo Gallery
Map & Directions
5 CommunitiesAvailable To Build
Starting Price$464,900
Starting Price$500,000
Starting Price$390,000
Starting Price$390,000
Starting Price$419,900
























































