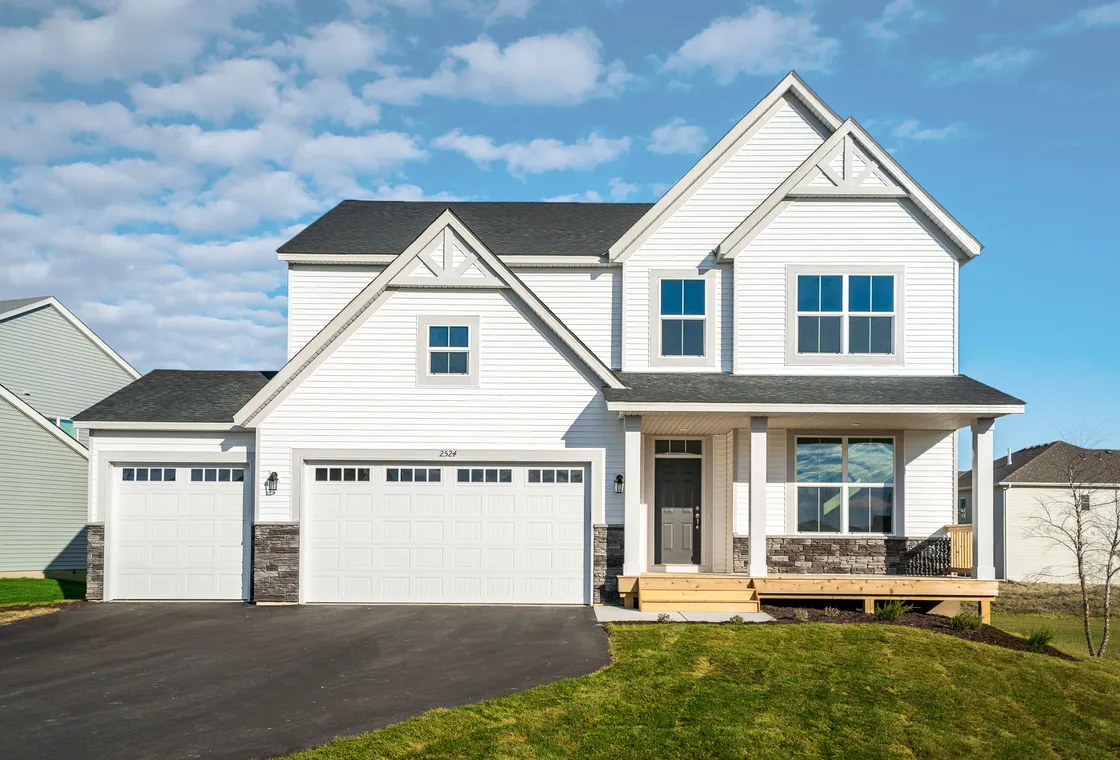
47 Photos 
- Oneka Prairie Sales Center
- 4837 162nd Way N
- Hugo, MN, 55038
- Sales Agent
- Ryan Fleck
- PH 763-843-2626
Community Hours
By Appointment
PlanDescription
Welcome to Capstone’s Waverly Floor Plan. This open concept floor plan ensures an abundance of space for family and friends with 1,146 sq ft. The main floor includes the dining room, great room, spacious kitchen featuring a large kitchen island, completed by a walk-in-pantry and flex room. The second floor showcases a spacious owner's suite with a private bathroom and walk-in-close, 3 additional bedrooms, and 2nd level laundry room. When the basement is finished, an additional 1,154 sqft can complete this two story home. Enjoy the open family room and additional lower level bedroom. This home is a must see!
Schools
- Forest Lake Elementary
- Forest Lake Area Middle School
- Forest Lake Area High School
Community Info

Community Details
Oneka Prairie
Oneka Prairie is now offering single family homes and very excited to be back in the city of Hugo again. With a variety of two stories, ramblers, and split entry homes, we feel anyone moving into this area will have a choice that fits their needs.
Floor Plan



Photo Gallery
Map & Directions
9 CommunitiesAvailable To Build
Starting Price$464,900
Starting Price$450,000
Starting Price$389,900
Starting Price$500,000
Starting Price$390,000
Starting Price$390,000
Starting Price$449,899
Starting Price$419,900
Starting Price$350,000
































































