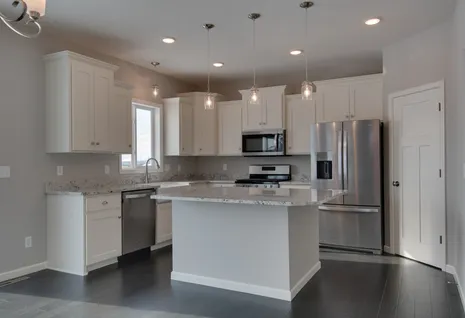
Now Selling
39 Photos 
- Priced From$589,900
- Financing Info
- Beds5
- Baths5
- SQ FT3,873
- Garages3-Car
- Anna's Acres Sales Center
- 6076 Quin Avenue NE
- Otsego, MN, 55330
- Sales Agent
- Seth Johnson
- PH 763-401-7540
Community Hours
Tuesday - Thursday 12 - 6pm
HomeDescription
Welcome to Capstone’s Brook View Floor Plan. Featuring an open floor plan, the spacious Brook View kitchen features a large island, walk in pantry, and loads of countertop space. Many buyers also choose to upgrade this stunning kitchen with a built in appliance package. The dining room and great room flow seamlessly while a front flex room, a half bath and a mudroom with a built in locker system and an oversize walk-in closet complete the main level. The Upper Level includes 4 bedrooms, each with their own walk-in closet, 2 bathrooms, and a well thought out laundry room. The Jack and Jill bathroom option makes this upper level very popular. The finished lower level adds a 30x16 family room, a 16x10 bedroom and a 3/4 bathroom giving this home plenty of space for everyone.
Schools
- HASSAN ELEMENTARY SCHOOL
- ROGERS MIDDLE SCHOOL
- ROGERS SENIOR HIGH SCHOOL
Community Info

Community Details
Anna's Acres
Anna's Acres is our newest community in Otsego! Offering affordable and luxurious single-family homes, this neighborhood will grow quickly. Nestled in the rolling hills and wetlands of former farmland you will find mature trees, ponds, and pathways all while having easy access to Highways 101 and 169, and Interstate 94. With multiple house plans to choose from, you’ll want to call Annas Acres home.
Virtual Tour
Floor Plan



Map & Directions
Driving Directions
Heading South on MN-101: Head south on MN-101, take county HWY 36 exit towards 53rd street and 45th street. Turn left onto county HWY 36/45th St NE. Turn left onto Queens Ave NE and turn right on 61st St NE (next to the Otsego water tower).
NearbyQuick Move-In Homes
Sales Model is not for sale











































