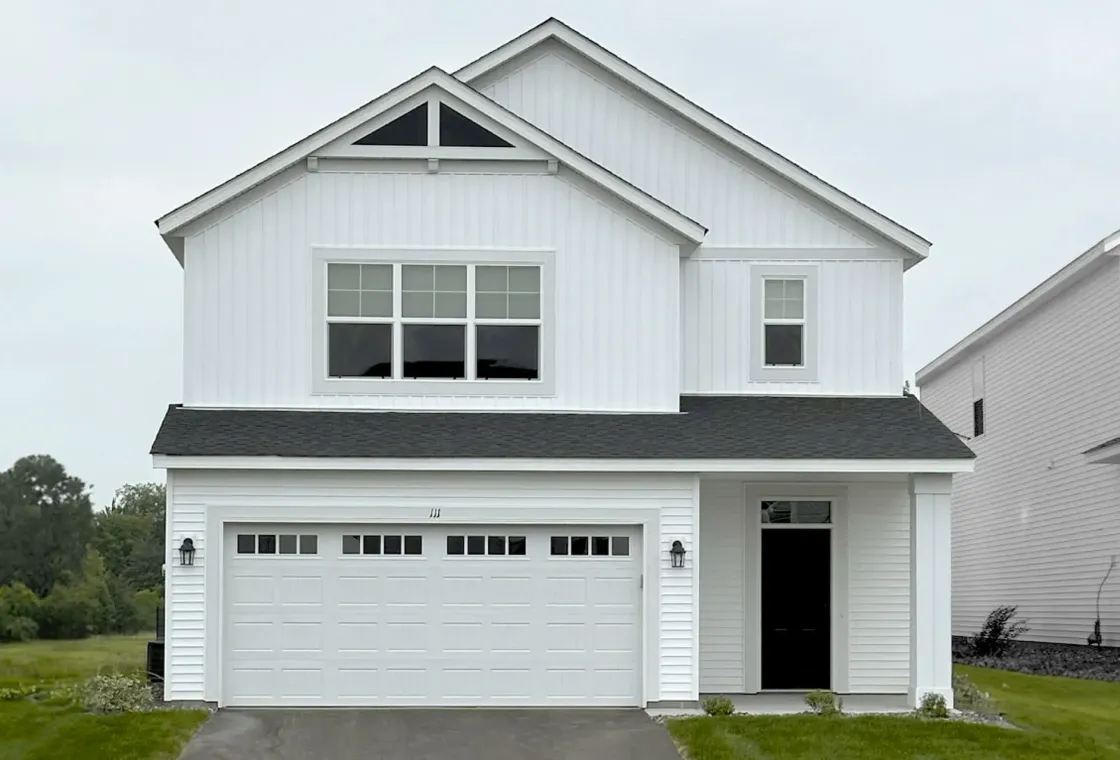
Now Selling
30 Photos 
- Priced From$324,900
- Financing Info
- Beds3
- Baths3
- SQ FT2,087
- Garages2-Car
- Greenbriar Hills Liberty Series Sales Center
- 2418 Greenbriar Lane
- Buffalo, MN, 55313
- Sales Agent
- Jeff Ledin
- PH 763-442-6768
Community Hours
By Appointment
HomeDescription
Introducing one of Capstone’s most popular Liberty Series floor plans, the Becker. Just the right size at 2087 square feet, the upper level of this floor plan has an owner’s suite, 2 additional bedrooms and a loft. If a 4th bedroom is more important to you than a loft, this home has that option as well. The main floor features the kitchen as a focal point with an incredible island, stone countertops, a walk in pantry, and brand new kitchen appliances. Every Becker includes a walk out to a large concrete patio to enjoy your backyard.
Schools
- Tatanka Elementary STEM School
- Buffalo Community Middle School
- Buffalo High School
Community Info

Community Details
Greenbriar Hills Liberty Series
Capstone Homes is proud to now offer the Liberty Series in our Greenbriar Hills development. The Liberty Series homes have the convenience of HOA-maintained lawn and snow while still giving you the luxury and affordability you’re looking for. You’ll love the open concept floor plans, natural lighting, master suites with private bathrooms, and spacious entryways. Come and check out Greenbriar Hills for yourself and see all Capstone Homes has to offer!
Virtual Tour
Floor Plan


Map & Directions
Driving Directions
I-494 north or I-694 west to I-94 west towards St. Cloud. Take exit for MN-241(St. Michael exit), turn left, go west. Stay on MN-241 for 12 miles to Dague Ave NE(Buffalo Sr High School), turn right, go north. The main entrance to Greenbriar Hills, Copper Creek LN, is about 1.5 miles north of the high school on Dague
NearbyQuick Move-In Homes
- CommunityGreenbriar Hills Liberty Series
- Floor PlanThe Barrett
- Beds3
- Baths3
- SQ FT1,719
- Garages2-Car
Price$319,898
- CommunityGreenbriar Hills Liberty Series
- Floor PlanThe Becker
- Beds3
- Baths3
- SQ FT2,087
- Garages2-Car
Price$339,900

































