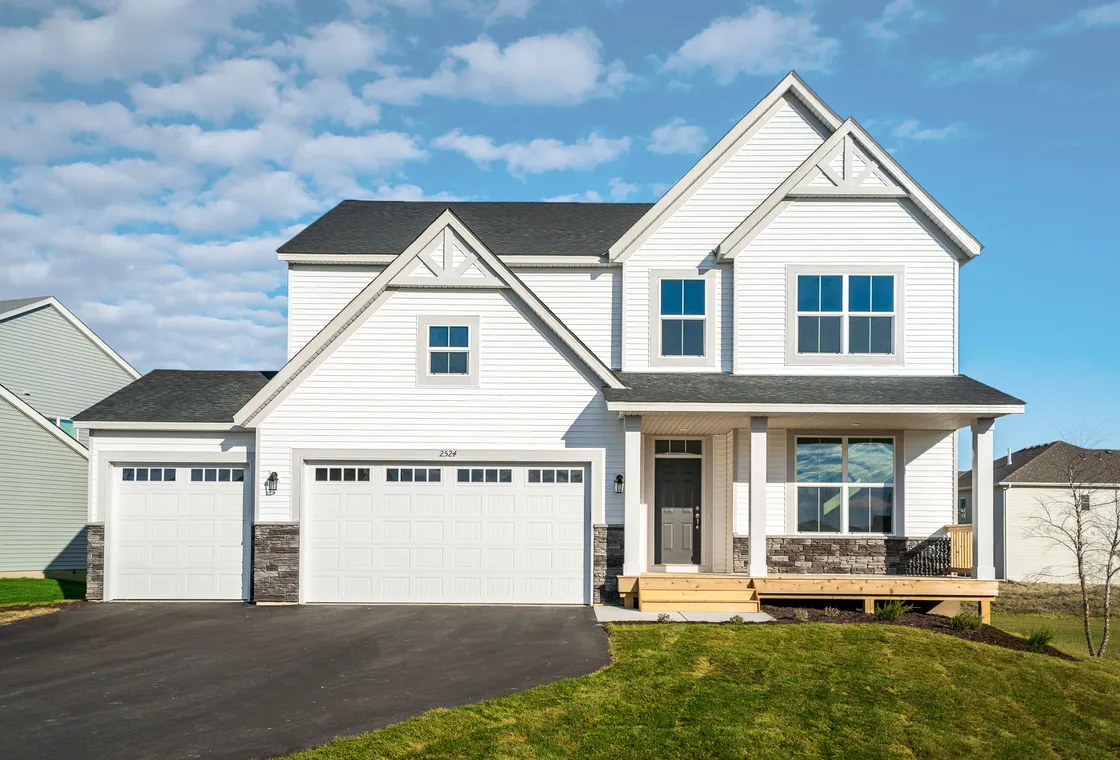
Now Selling
27 Photos 
- Priced From$449,900
- Financing Info
- Beds2
- Baths3
- SQ FT2,841
- Garages3-Car
- Oneka Prairie Sales Center
- 4837 162nd Way N
- Hugo, MN, 55038
- Sales Agent
- Ryan Fleck
- PH 763-843-2626
Community Hours
By Appointment
HomeDescription
Welcome to the Cheyenne floor plan by Capstone Homes. The Cheyenne has a spacious foyer with a walk-in closet that welcomes you into this split level home. Featuring an open concept layout with lots of natural light and a vaulted ceiling throughout the kitchen, dining room and great room, there are also three bedrooms and 2 bathrooms on this level. The finished lower level of this home has a family room, two more bedrooms and a bathroom. This home really delivers the value with five bedrooms, three bathrooms and over 2800 square feet.
Schools
- Forest Lake Elementary
- Forest Lake Area Middle School
- Forest Lake Area High School
Community Info

Community Details
Oneka Prairie
Capstone Homes' newest community, Oneka Prairie! We will be offering single family homes and very excited to be back in the city of Hugo again. With a variety of two stories, ramblers, and split entry homes, we feel anyone moving into this area will have a choice that fits their needs.
Virtual Tour
Floor Plan































